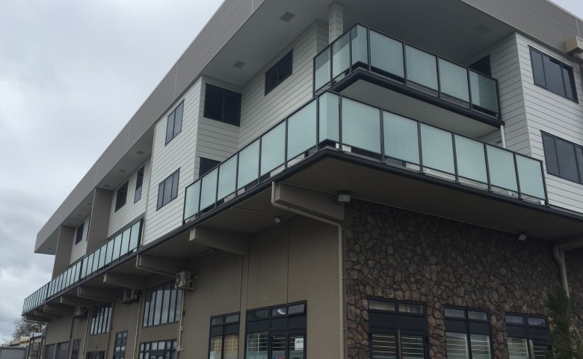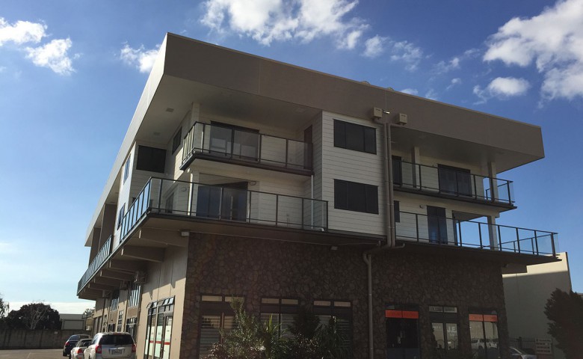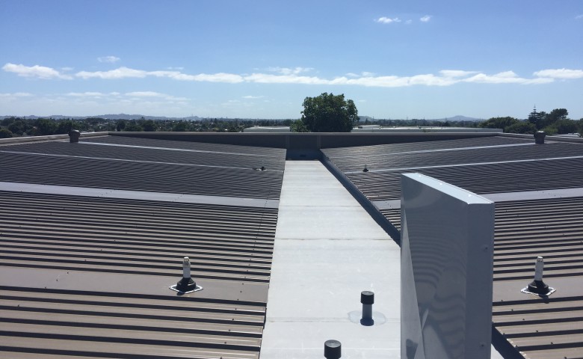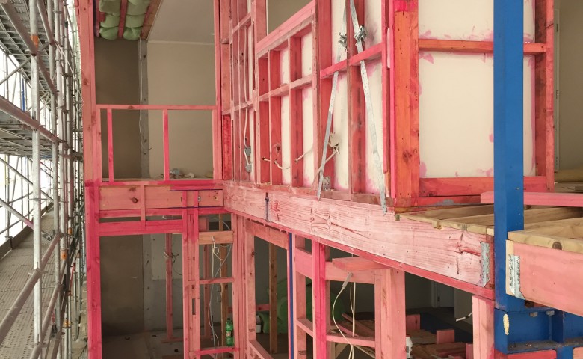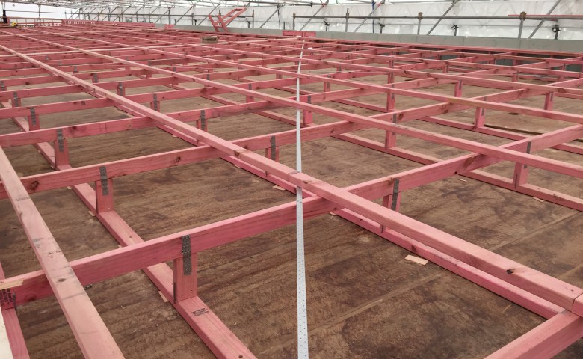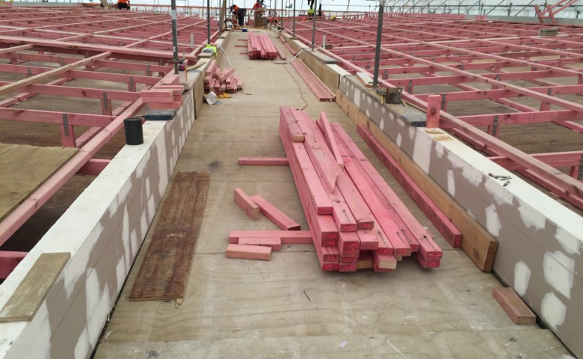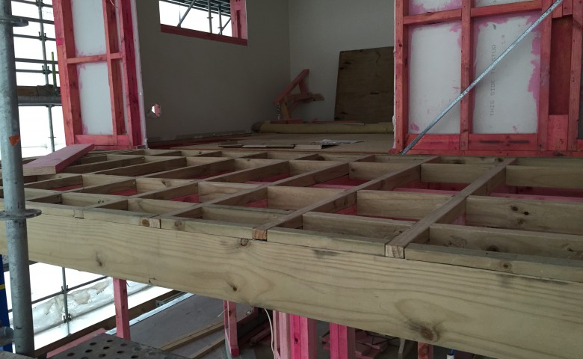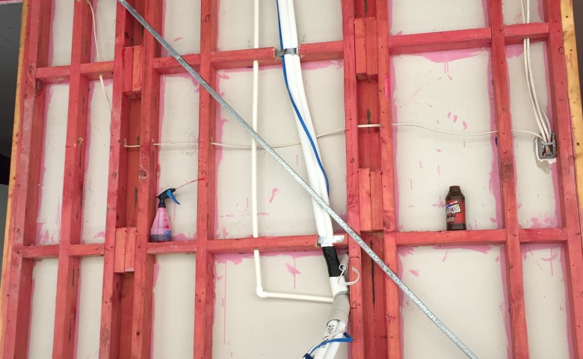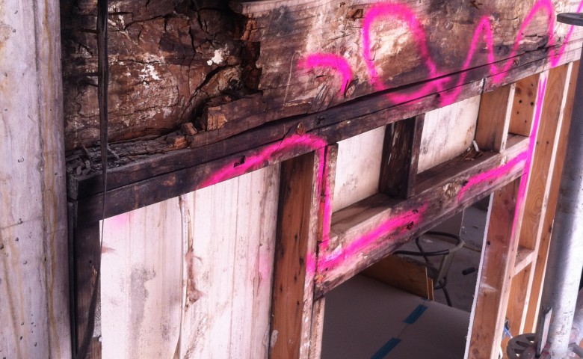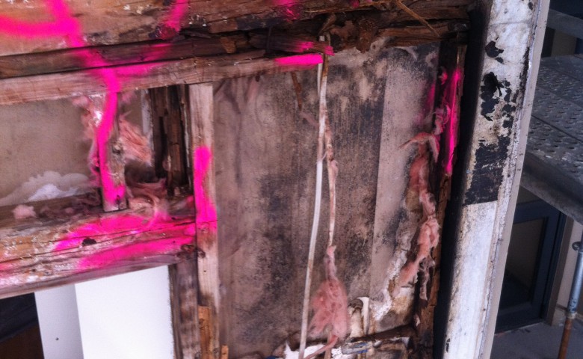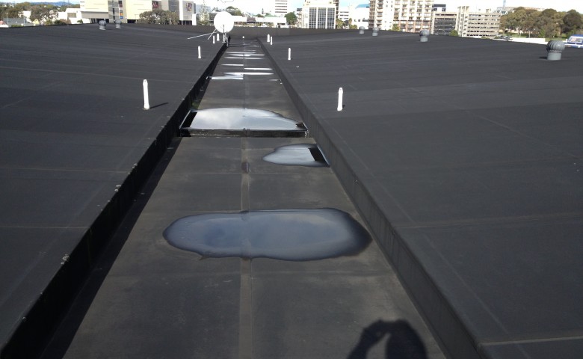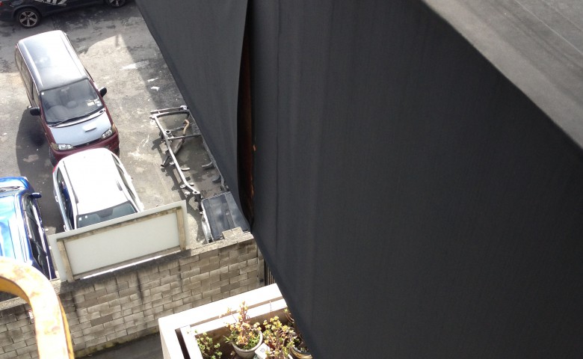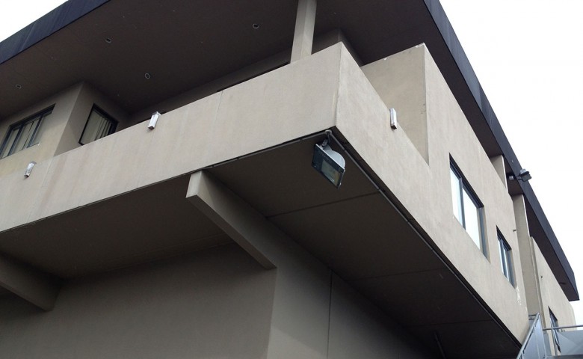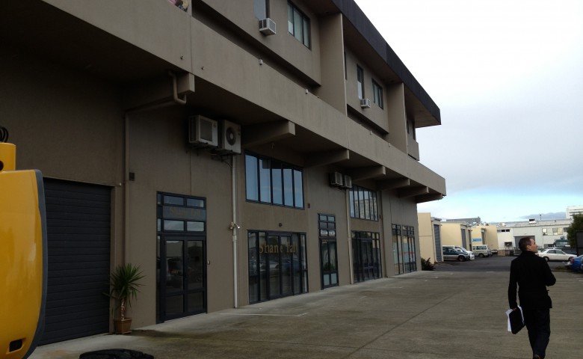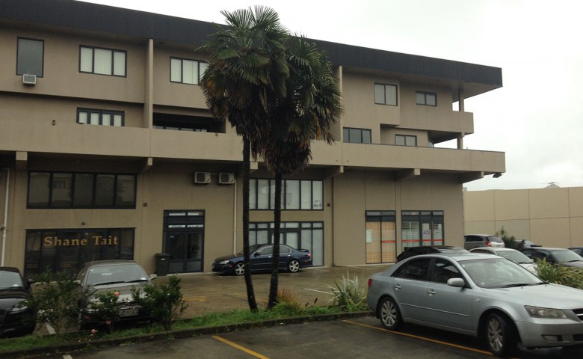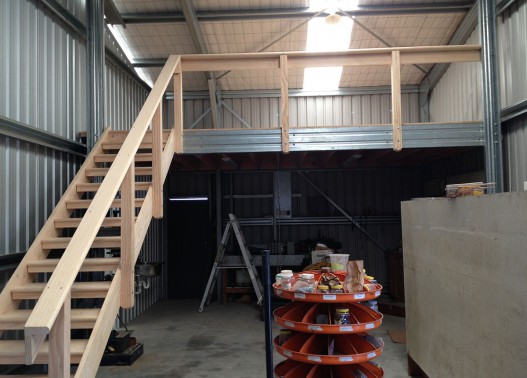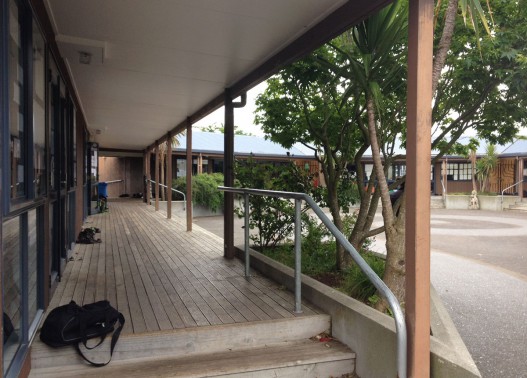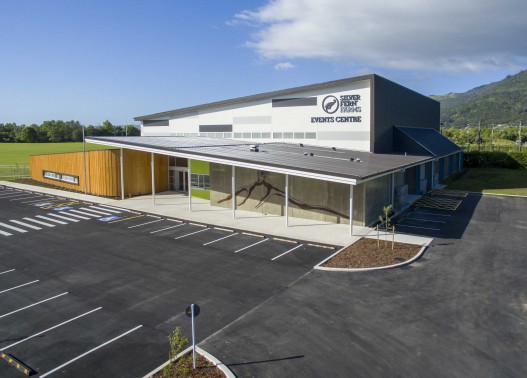| Location | Auckland |
| Value | $2,500,000 |
| Duration | 14 months |
These residential apartments required a fit-for-purpose, weathertight design to remediate the defective exterior claddings.
We worked with the client to undertake a number of building surveying services, including work on the weathertight issues document, obtaining design consultants to provide new compliant options and administration of sub-consultants – essential for the delivery of professional design services, such as fire, structural, and ventilation.
The team assisted with obtaining building consent and tenderers, appointing a preferred contractor and administering the contract between the contractor and the client.
Once the existing cladding was removed, building alignment, structural deficiencies, and passive fire compliance issues were exposed, which resulted in removal of all decayed timber and remediation of the structural deficiencies. The finish of the new cladding added value to the property and enhanced the building’s environment.
Our team also assisted with the administration and delivery of the Government’s Financial Assistance Package (FAP).

